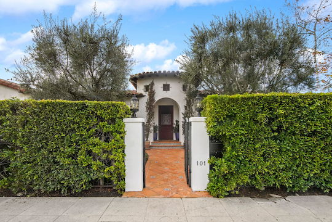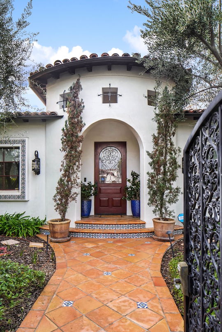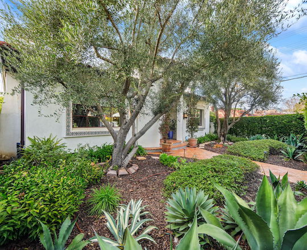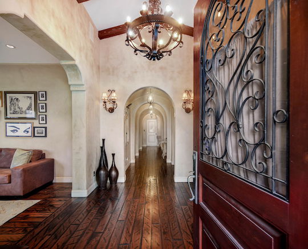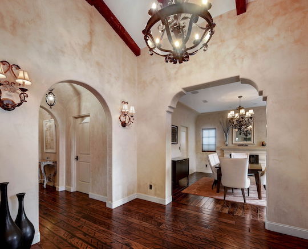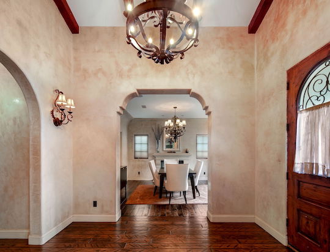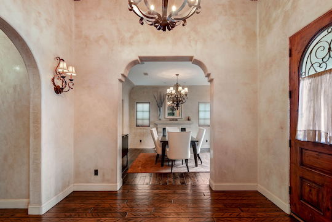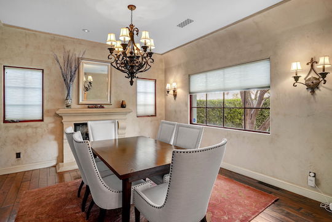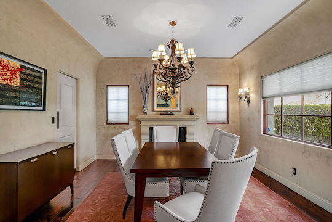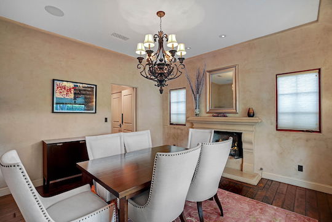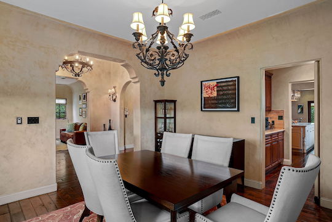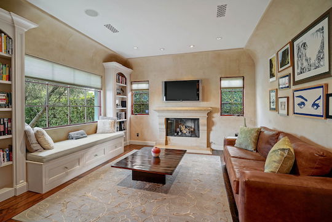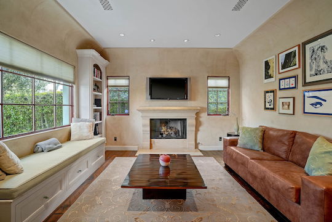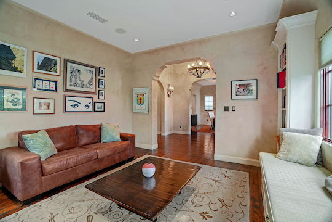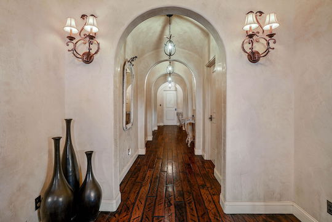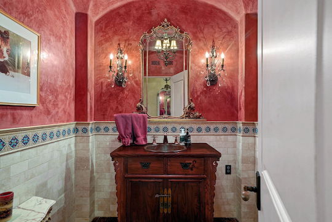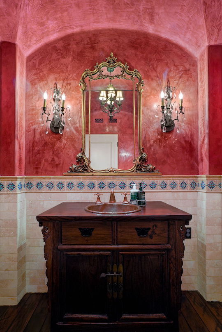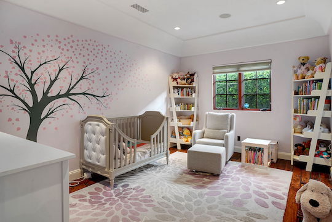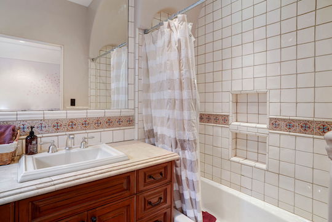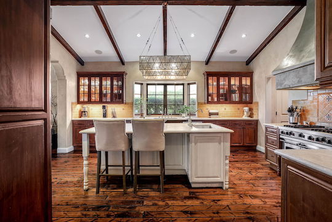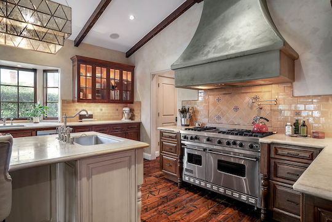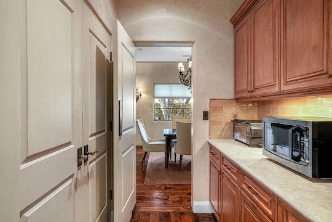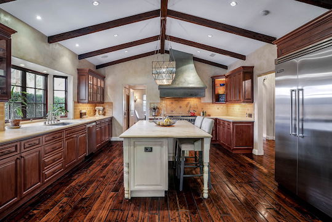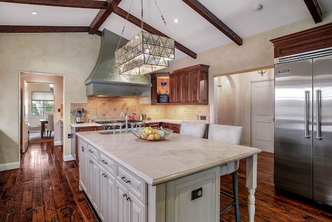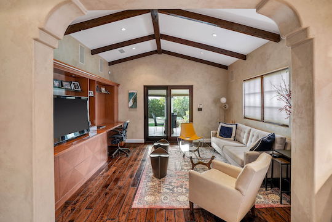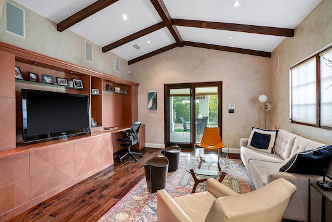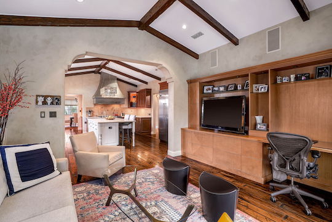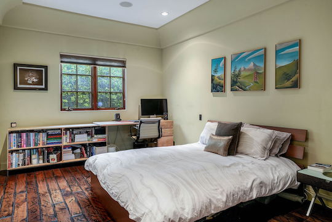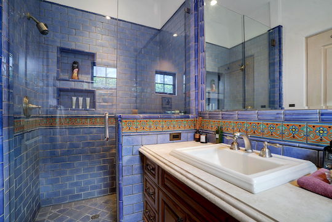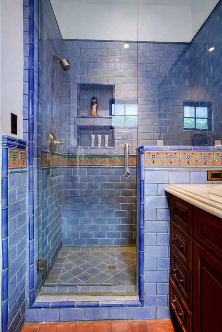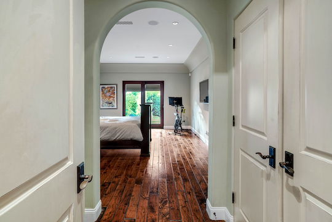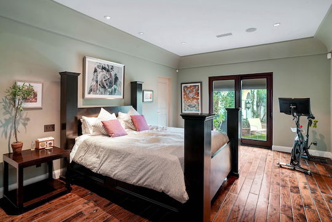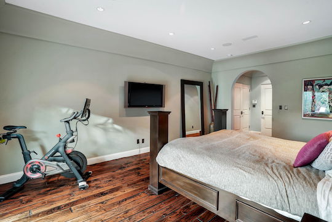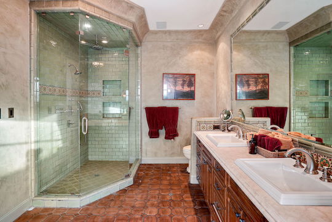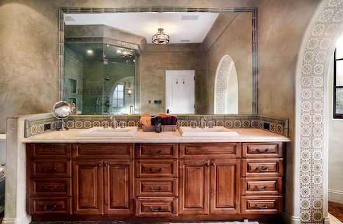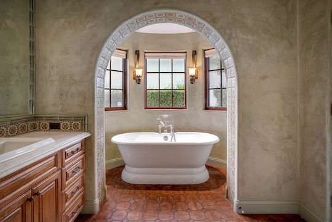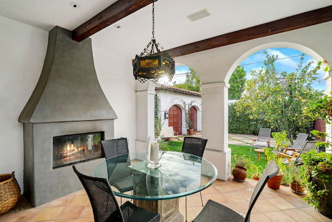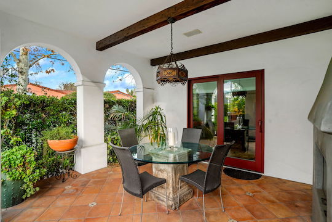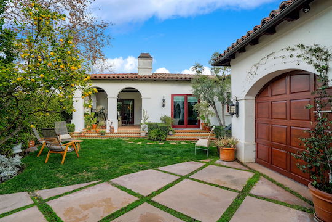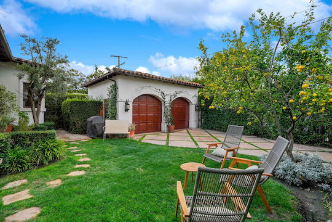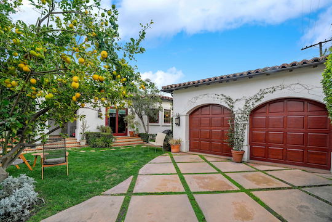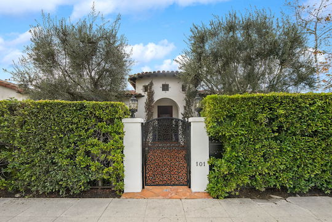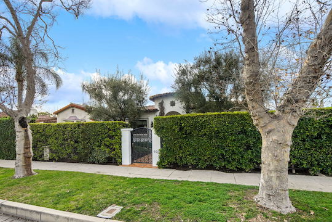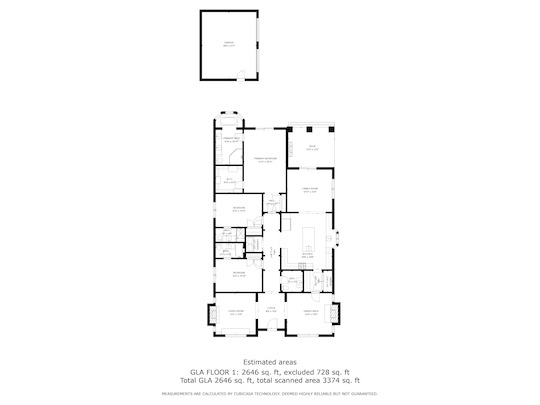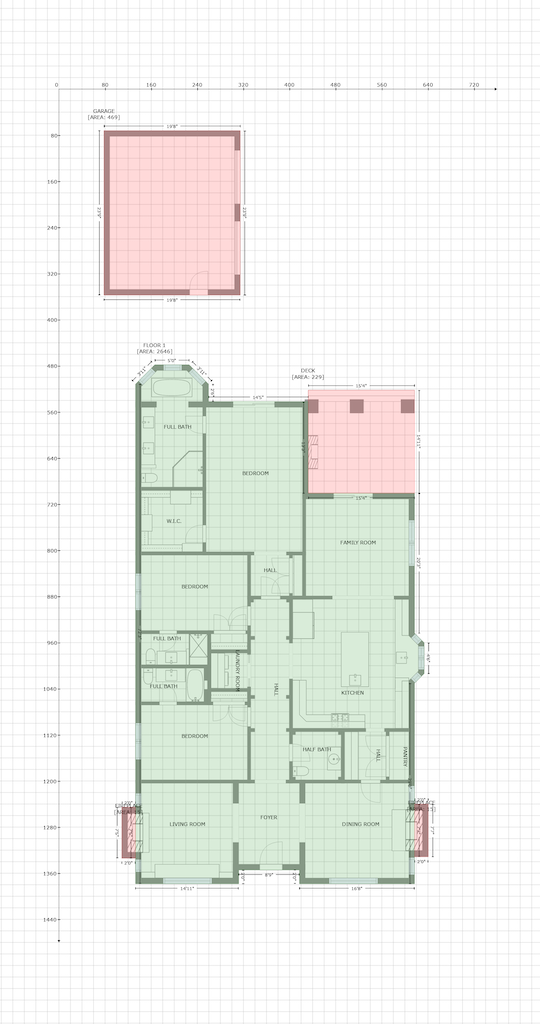Main Content
101 S Kilkea Drive Beverly Grove, CA 90048
An oasis in the heart of the city. Old school Spanish Style architecture, but built in 2005, this gem of a home is the perfect blend of charm, convenience, and elegance. Within the 3,163 square feet of this home and under sky-high ceilings, you'll find a formal sitting room, large dining room, and a dream kitchen: the corner stone of the home. A huge island anchors the room, with a prep sink and room for several seats. The dual Viking Professional stove and range with pasta filler is a step away from the Butler's pantry. The storage in the kitchen and the pantry is both useful and stylish, with high and low doors and drawers around the perimeter of the kitchen and in the island, plus glass-front cabinets above the extra large main kitchen sink. The family room is part of the open concept of the kitchen, and has glass sliders leading to the back patio and yard. The three bedrooms are laid out down the main hallway, with the primary at the back of the home. The primary bathroom is the real show-stopper: a standalone tub sits in an arched alcove surrounded by windows and decorative tile. Dual vanity, plenty of counter space and a separate standalone shower round out the room. There are also French Doors leading from the primary to the back yard. A covered patio with an outdoor fireplace and whole-house sound system make the entertainment possibilities of this home even more dynamic. The home is completely private with high walls and hedges surrounding the perimeter, and the 2 car garage sits towards the back of the property with its own entry through a large automatic side gate. The property itself is magnificent, but when you step out through the ornate and secure iron gates, you'll find one of the most walkable neighborhoods in the city; steps to Oste, The Little Door, Marvin, Jon & Vinny's, AOC, shops, parks, the Grove, LACMA, and the Academy Museum. This home is a dream in the heart of it all.


